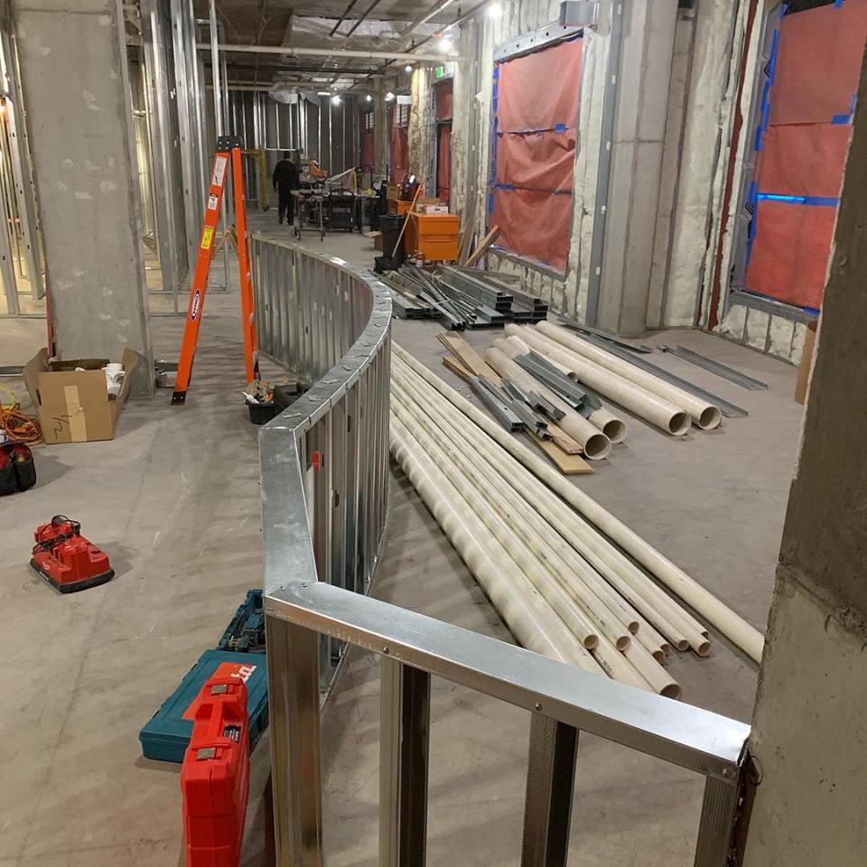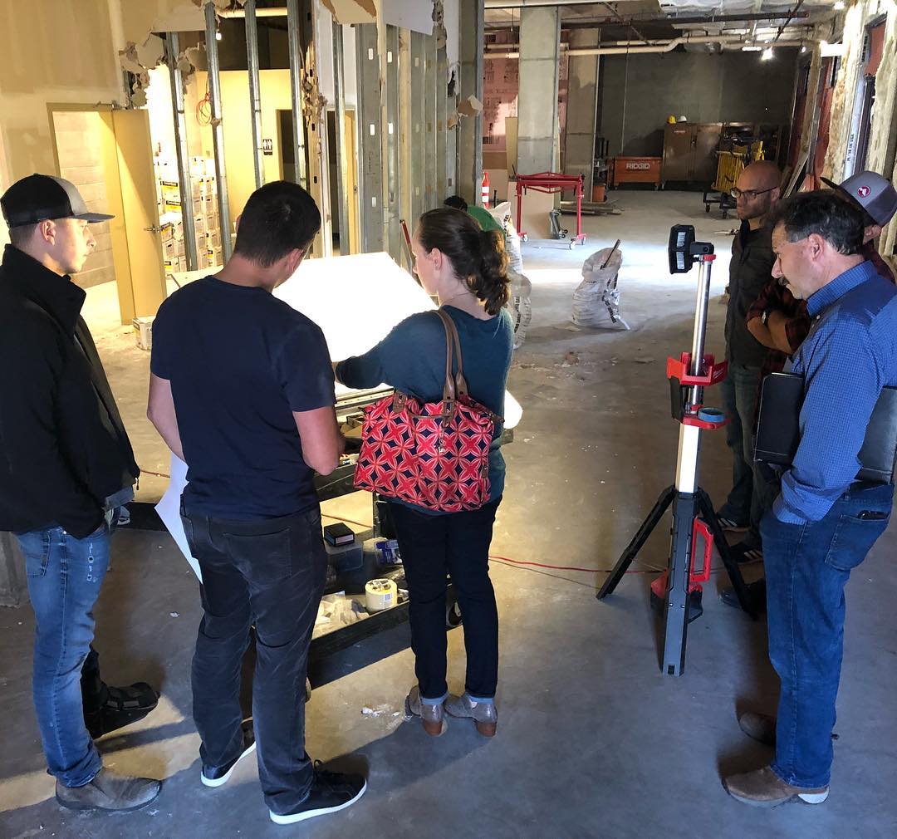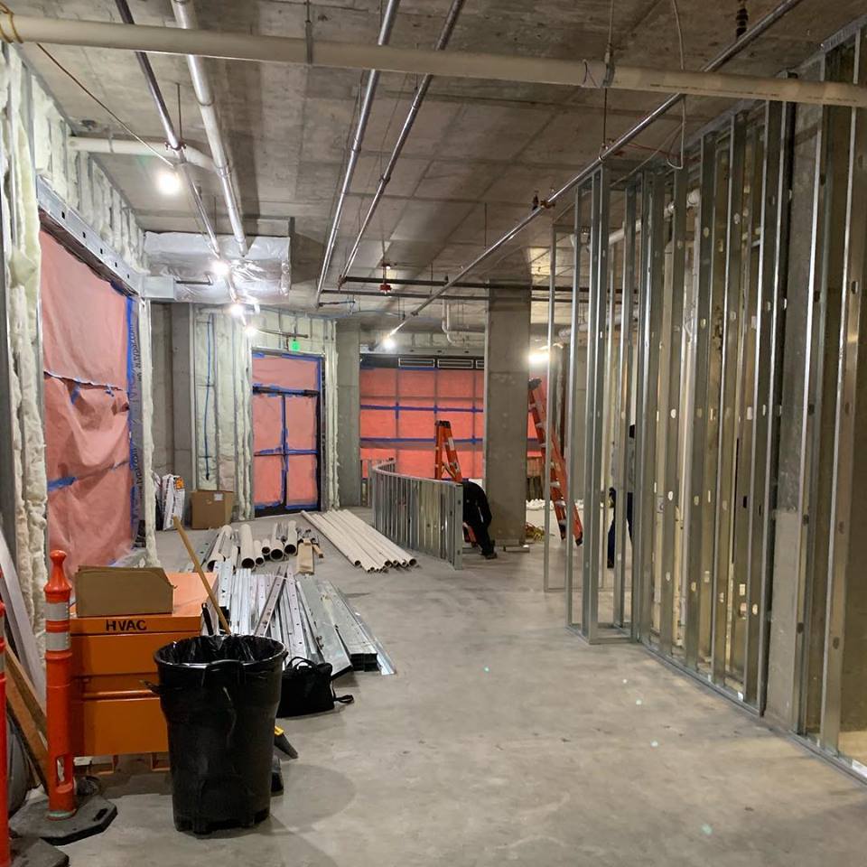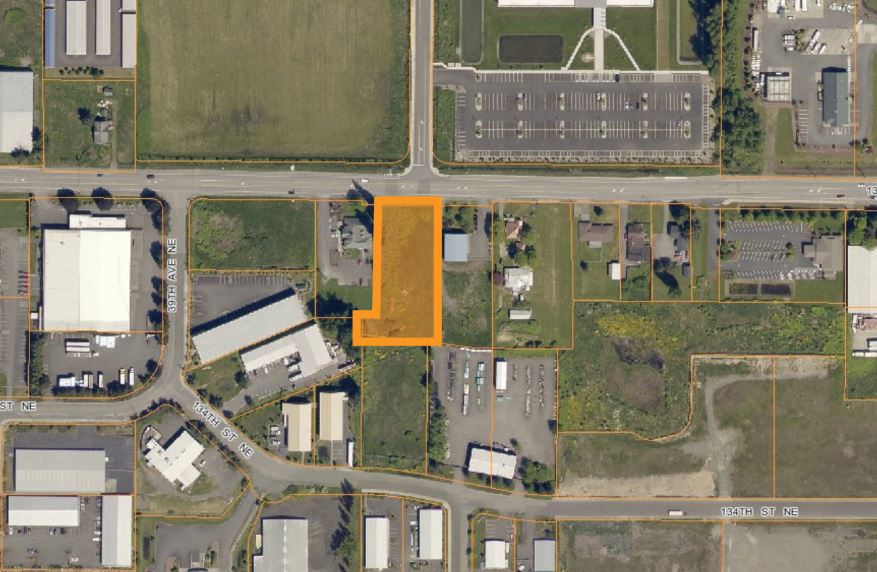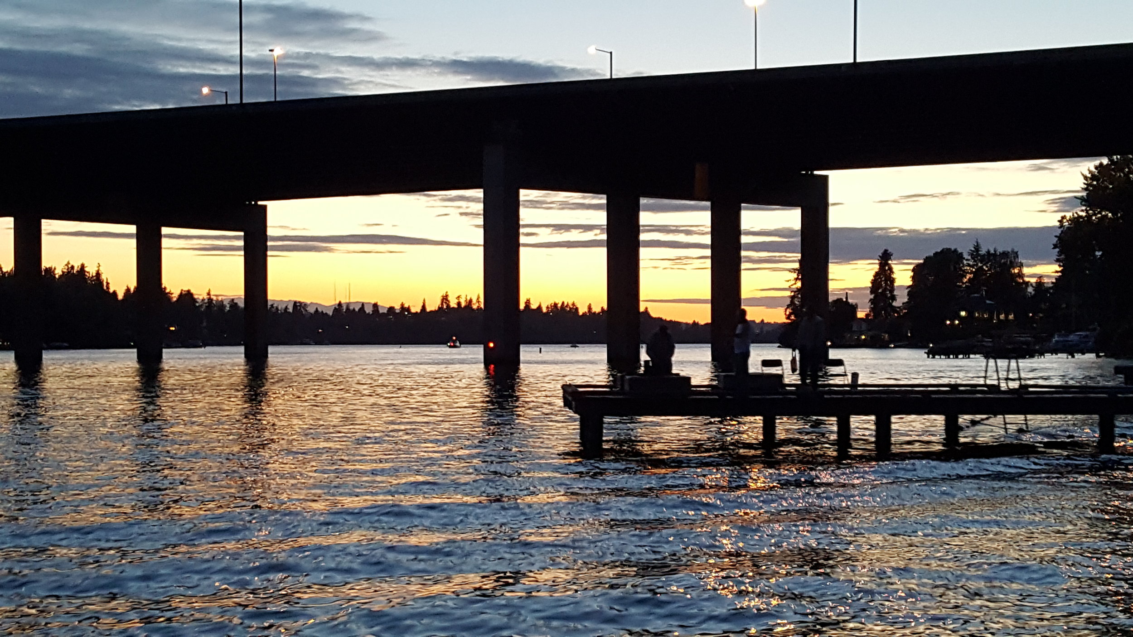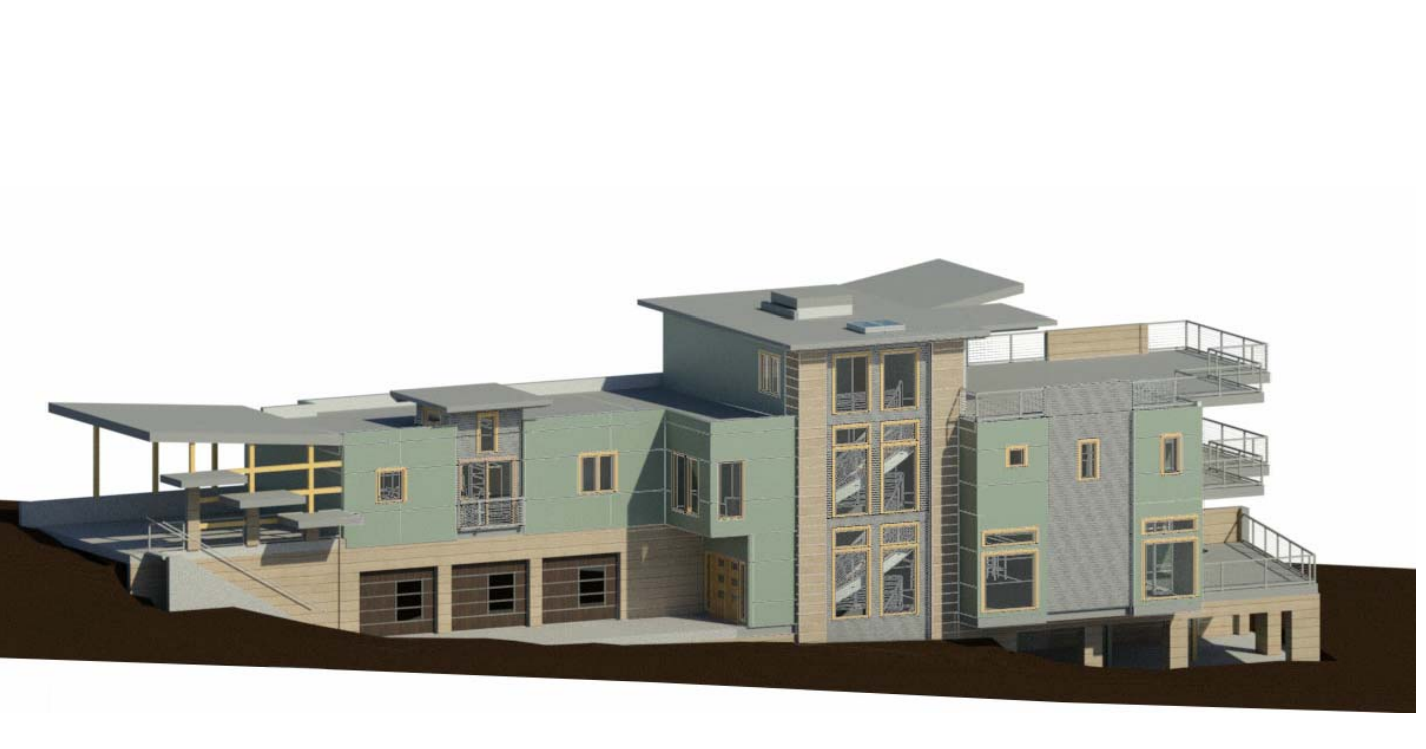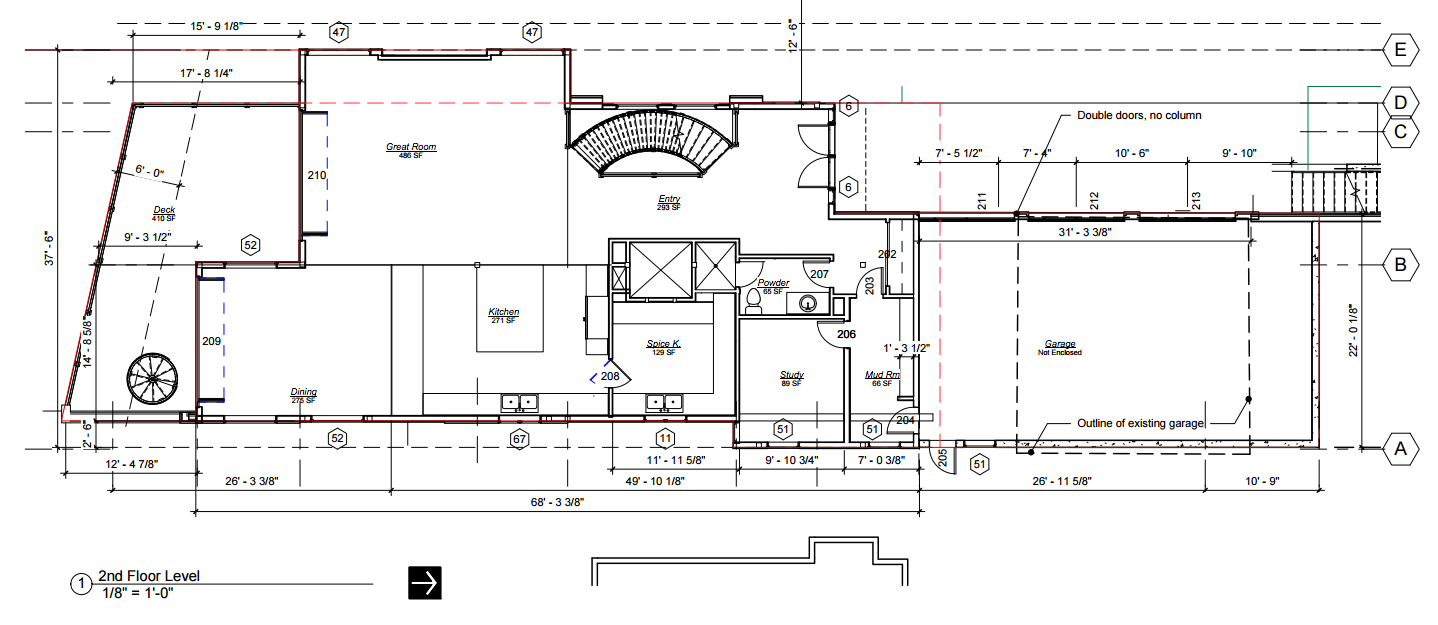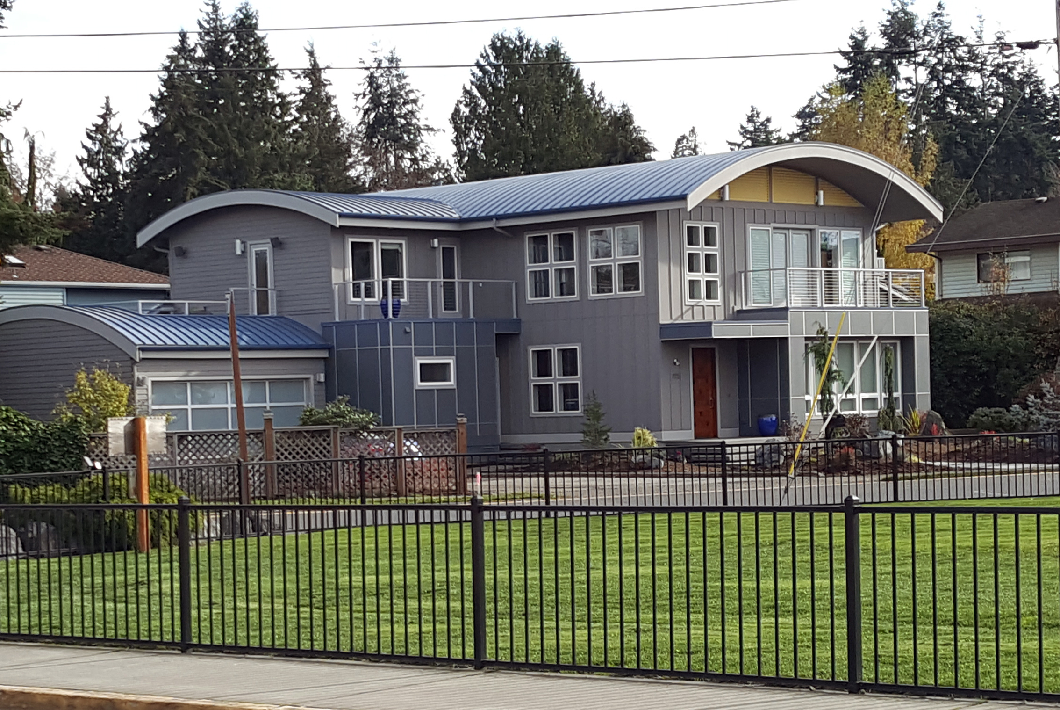The Hemlock Brewing Co. taproom includes space for the machinery and daily operations of the full scale local beer brewing company. The facility also has street frontage space for a tasting room and bar area that are geared towards family and communal gatherings or just dropping by to taste the latest brew. The interior design done by Cari Mullaney Design boasts plenty of natural wood, metal furnishings, and a living plant wall that elevate the space well above a traditional brew pub.
Fall of 2018 finds this project under construction. As with any project, there are so many individuals and other businesses collaborating. Here’s a peak behind the scenes as the many details come together… Stay tuned for the Grand Opening Feb. 2019


